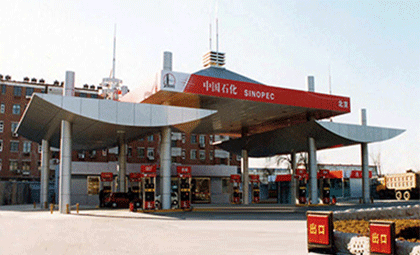
Uyu mushinga ni kare kare ikadiri / uburebure bwa metero 16 / uburebure bwa metero 30 / uburebure bwa metero 18
1. Kwishyiriraho ikibanza cyicyuma kigomba gukorwa nyuma yo kwemererwa kurwego rwo hasi hamwe ninama yashizwemo.Ibisabwa ku nkunga yo hasi ni: itandukaniro ry'uburebure hagati yinkunga zegeranye (intera L2): agaciro gato ka L2 / 800 na 10mm, ku butumburuke bumwe Uburebure butandukanye hagati yinkunga ndende kandi ntoya: 20mm;
2. Kugaragaza uburyo bwo kwishyiriraho ikibanza cyicyuma ukurikije imbaraga nuburyo buranga gride nuburyo nyabwo bwubatswe;
3. Nyuma yikibanza cyicyuma kimaze gushyirwaho, kigomba kugenzurwa:
a.Agaciro kemewe k'uburebure na horizontal kuruhande gutandukana ni 1/2000 cy'uburebure, kandi ntibigomba kurenza 30mm;
b.Agaciro kemewe hagati ya offset igomba kuba 1/3000 cya span yumwanya wicyuma, kandi ntigomba kurenza 30mm;
c.Kuri mesh ikadiri ishigikiwe na peripheri, kwemererwa gutandukana birebire ni 1/400 cyinkunga iherekejwe, kandi ntigomba kurenza 15mm, kandi ntarengwa na ntoya ntigomba kurenza 30mm;kuri mesh ikadiri ishigikiwe ningingo nyinshi, kwemererwa gutandukana ni 1/800 cyinkunga iherekejwe, kandi ntigomba kurenza 30mm;
d.Menya gutandukana kwa gride ukurikije ibisobanuro nibisabwa.Nyuma yo kubaka, gutandukana kwicyuma cyumwanya wicyuma ntigishobora kurenga 115% byagaciro ko kubara.(Agaciro ntarengwa ka grid frame L / 250)
4. Niba hari imipira yo gusudira mugace, gusudira groove bikoreshwa mugusudira umupira wo gusudira hamwe ninkoni, kandi icyiciro cyo gusudira ntigomba kuba munsi yicyiciro cya kabiri.
5. Nyuma yo kwishyiriraho ikibanza cyicyuma kirangiye, ubuso bwumwanya wikibanza hamwe ninkoni bigomba kuba bifite isuku kandi bitarimo inkovu numwanda.Ihuriro hamwe nu mwobo urenze wumupira wa bolt ugomba kuzuzwa no gufungwa hamwe namavuta.
6. Mugihe cyo gukoresha gride, uburyo bunoze bwo kurwanya ruswa bugomba gukorwa buri myaka 4 kugeza 5.



Igihe cyo kohereza: Werurwe-10-2022

